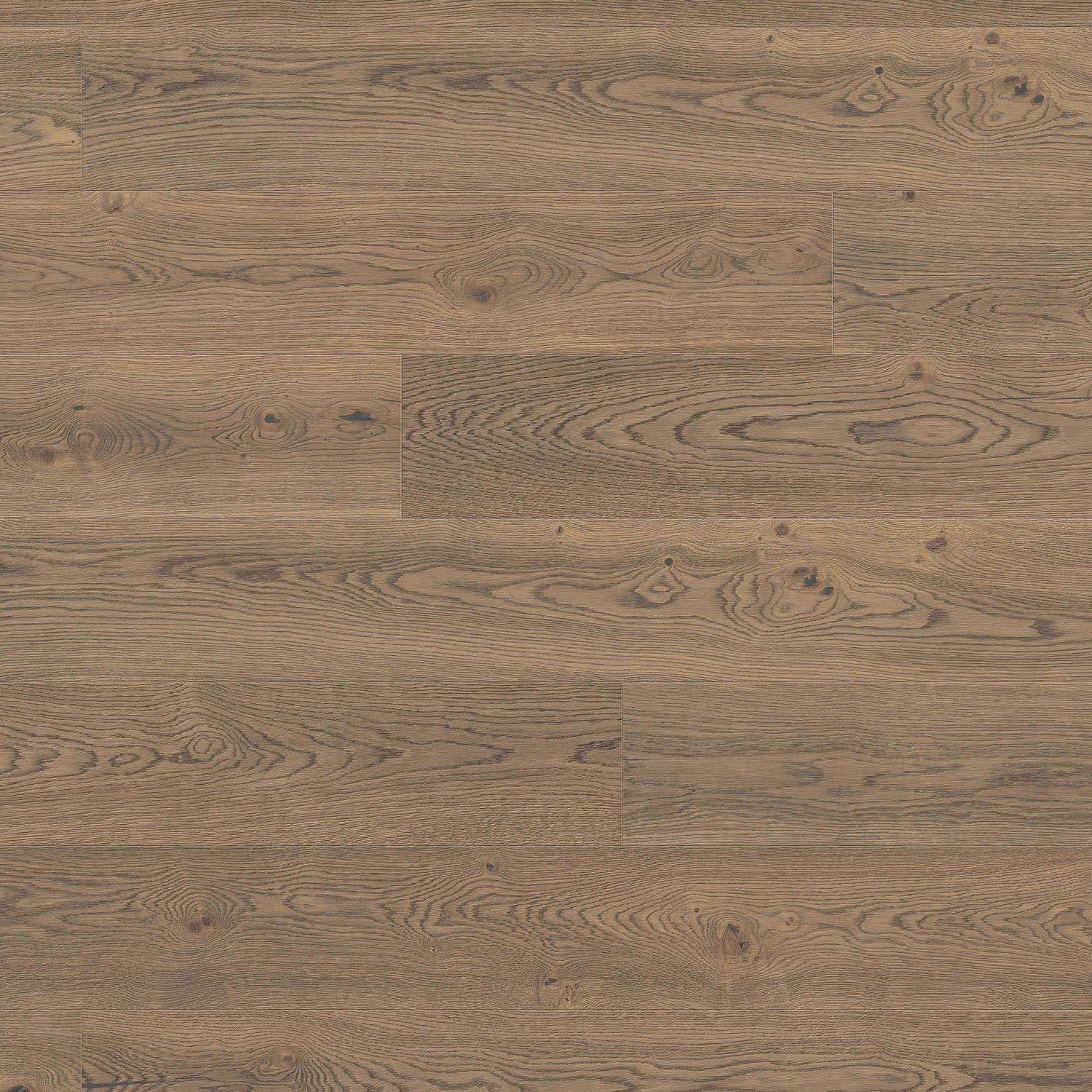Rosenheim - This stunning residence, designed by New Zealand architect Gary Todd, seems to have grown organically out of the surrounding rocky landscape. Constructed from an outstanding design and using the finest of materials, it’s no surprise that the flooring for this striking building was supplied by HARO.
Queenstown, New Zealand
400 m²
Gary Todd, Gary Todd Architecture
-
More information about the reference
The “Trends International Design Award” (TIDA) is the highest accolade that architects in Australia and New Zealand can receive. TIDA winners are announced every year in a range of categories. In 2018, the New Home of the Year Award went to architect Gary Todd for his spectacular “Cascata” holiday home. The principles of biophilic design were crucial to the architect's work.
Biophilia calls for designs with a connection to nature
We all have an innate longing for the purity and security of the natural world. Designing buildings according to biophilic principles means creating visual and physical connections with nature by incorporating fresh air, large areas of glass, water features and materials that mimic natural shapes and forms. Applying these principles leads to the construction of unique architectural objects that seamlessly integrate into their natural surroundings or take on the shape, colour and fabric of the existing landscape.
Gary Todd’s award-winning building creates an intimate relationship between the occupants and the natural world around them. The extensive use of glass walls (glass makes up 65% of the house) enables residents to live in pristine surroundings yet still feel completely secure. The four floor levels of the house are terraced in such a way that the building seems to emerge from within the rock itself. A waterfall and a pond in the rockery garden serve to intensify this impression.
Connecting with nature begins with HARO floors
One of the tenets of biophilic interior design is that wooden floors with a natural oil finish bring the flair of nature into a building, and the “Cascata” architect has exploited it to great effect. He deliberately chose Plank 1-Strip Plaza Oak Tobacco Grey Sauvage with a deep brushed surface texture and naturaLin plus finish. 400 square meters of these extra-wide boards were installed in all four storeys of the house, with the colour-refined finish perfectly mirroring the shades of nature. Rocks, stones and water appear to merge together with the parquet flooring through the glass walls of the house.
Hamberger Flooring, based in Stephanskirchen, has been manufacturing HARO parquet floors to the highest quality standards for the past 150 years. Our contribution to the award-winning “Cascata” house is something of which we are particularly proud. Quality parquet flooring from Bavaria for a design winner in New Zealand.




To the reference video
© Pictures: Hamberger Flooring GmbH & Co. KG, unless noted directly on the image.








