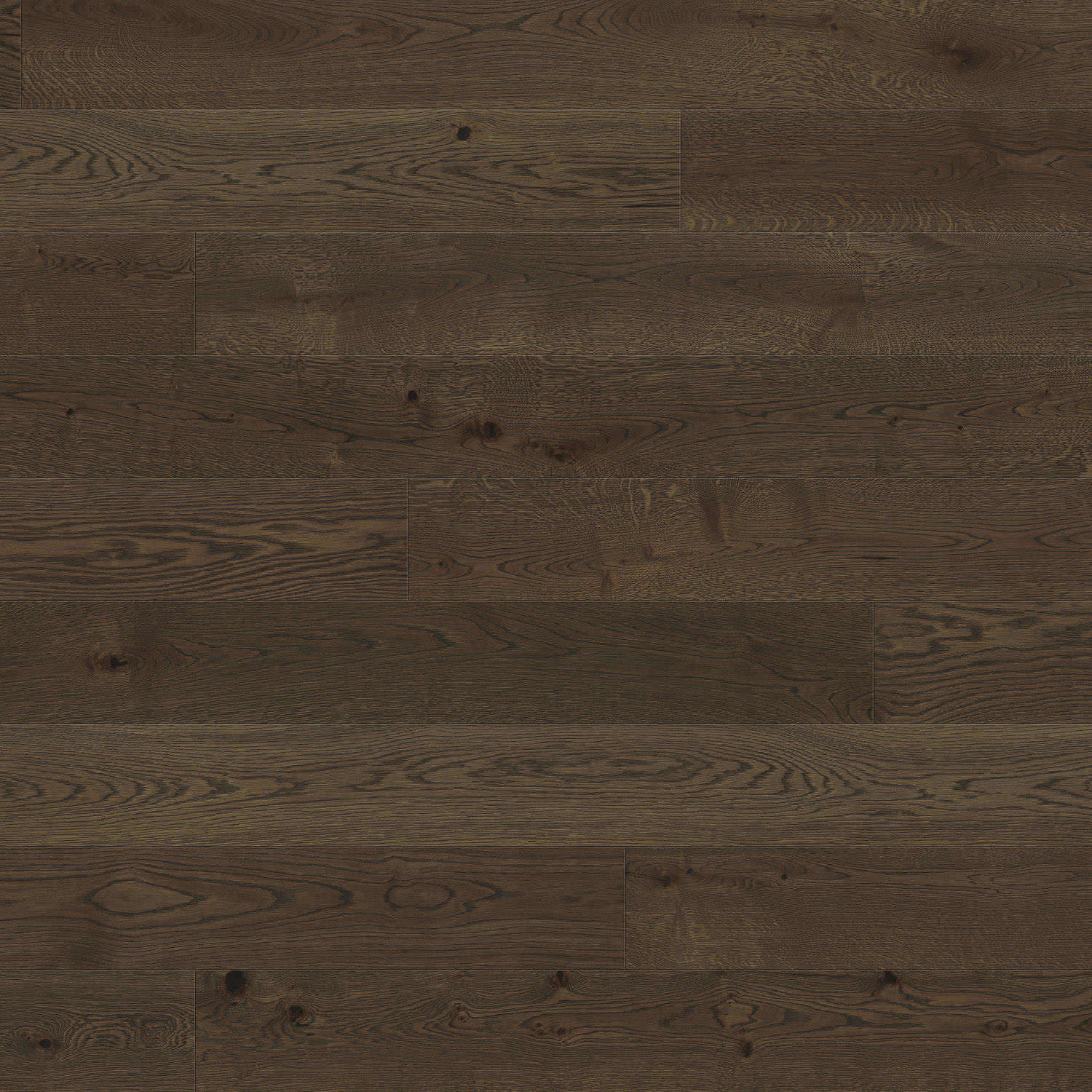Auckland is known as the City of Sails. But that’s not surprising. A sailboat is something
of a must-have item in the New Zealand capital. Auckland is a fascinating city that
offers all of the facets of a major city living that are enjoyed an incredibly easy-going
pace. The suburb of Parnell, the site of the apartment, is located directly on Hobson Bay
in the eastern centre of Auckland. It provides its residents with the perfect symbiosis
of dynamic city living and beach lover leisure.
-
More information about the reference
The Parnell flat completed this year is a real architectural treat located in the heart
of this major metropolitan area. The luxurious, airy rooms rise two floors into the air
and are lined with sets of huge windows. The heart of this deluxe flat is the spacious
living area on the ground floor. The kitchen, dining area and living room blend together
here to create a harmonious whole. The living room also offers one other fascinating
feature: a two-story-high ceiling. The huge windows accentuated by bright curtains
and the white walls lend a spacious feel to the room, while the powerful brown shades
used in the kitchen and cabinet elements exude a sense of cosiness.
The architects at A Studios selected a very elegant HARO parquet for use as the floors.
In terms of colour, the plank 1-Strip Oak Reed Brown Sauvage brushed simply shines.
The fine natural grain of the lively oak harmonises exceptionally well with the visible
and tactile structure of the wood’s surface. This gives the room a spirited and exclusive
feel. In the kitchen, the elegant HARO floor radiates its striking effect all by itself.
In the living area, it teams with a brilliant rug to create even more warmth and structure.
About 100 square metres of HARO parquet were laid in the flat during a job in which
the Auckland parquet layers from Rochon Building put their full skills to the test. The
floor was laid in four rooms and on the main staircase between the living levels.



© Images: Hamberger Flooring GmbH & Co. KG, unless noted directly on the image.








